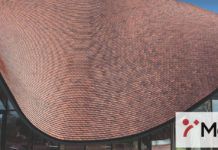
Every month our technical team answers thousands of queries from roofing contractors, homeowners and specifiers. Queries range from fixings specifications and estimates, through to product queries, sustainability advice and questions about roof systems.
Reviewing the types of technical queries we receive gives us valuable insight into the challenges contractors face, as they are often linked to changes in regulations or standards, such as the revisions to BS 5534, or wider trends in roof design and materials specification.
For instance, now that so many roofing installations incorporate vapour permeable underlays, we are often contacted by roofing contractors to confirm ventilation requirements, particularly with fibre cement slates which require a ventilated counterbatten.
Low pitched roofs with longer rafter lengths are a continuing trend on many different types of projects, from small domestic extensions to larger commercial and residential developments. Therefore we get many queries checking the feasibility of these roof designs and whether they will perform adequately.
I wanted to take this opportunity to answer some of the most frequent technical queries we receive from roofing contractors:
1. I’m installing fibre cement slates with a vapour permeable underlay – do I still need to use a ventilated counterbatten?
Yes, because fibre cement slates are close fitting and do not allow fortuitous air flow through the laps and joints. It is therefore necessary to provide a 50mm ventilated batten cavity above the underlay and below the slates (comprising 25mm deep counterbatten and 25mm deep tiling batten). This cavity should be ventilated equal to 25mm at the eaves and 5mm at the ridge.
This recommendation should be followed for all types of roof construction where fibre cement slates and vapour permeable underlay are specified to minimise the risk of harmful condensation or moisture build-up in the batten space.
If it is not practical to install a counterbatten, a non vapour permeable underlay should be used with traditional low and high level ventilation (below the underlay and above the insulation) in accordance with BS 5250 ‘Control of Condensation in buildings’.
2. Can flat interlocking tiles be installed with interlocks aligned (straight bonded) instead of staggered interlocks (broken bonded)?
No, flat interlocking tiles must be installed to a broken bond pattern. Not only is this aesthetically more appealing (in line with a slate-like appearance which the tiles are designed to simulate) but it aids the performance of the tiles. The broken bond allows any water draining into the interlock on one tile to disperse safely onto a flat surface of the tile below.
Aligning interlocks (straight bond) runs the risk of rainwater draining directly from one interlocking channel into another and possible flooding of the interlocks, leading to water ingress. This risk is highest on low pitched roofs as the rate of rainwater discharge is slower, leading to larger volumes of rainwater on the roof.
Profiled tiles comprising raised curved or angled sections on the surface promote rainwater to drain into the lower channel sections, away from the interlocking channel (located at the higher sections). Due to this mechanism, profiled tiles are typically installed using a straight bonded pattern.
3. I have a roof pitch that is below the recommended pitch of the selected tile or slate, can I still use your roofing products?
The first piece of advice we give in this situation is to consider a different type of roof tile. Some tiles and slates incorporate design features allowing them to be laid at a lower minimum pitch. There are several low pitch products within the Marley Eternit range, including our Birkdale and Thrutone fibre cement slates, as well as the Lincoln, Melodie and Maxima clay interlocking tiles.
We are unable to offer any assurances on the performance of our roofing products when installed below the minimum recommended roof pitch.
However, BS 5534 acknowledges there may be design situations where it would be difficult to avoid using a product, fitting or accessory under these circumstances. With this in mind, roofs designed below the manufacturer’s recommended roof pitch should have a functional weatherproof sub-roof system and the external roof covering should be treated as a cosmetic roof only.
4. Can I use long rafters with a low pitched roof?
With factors such as planning restrictions prohibiting the overall height of a building, large building designs often incorporate low pitched roofs with long rafters. As previously mentioned, rainwater discharges from low pitched roofs at a slower rate and when combined with long rafters, this can result in higher volumes of rainwater accumulating on the roof slope. This results in localised rainwater deluge and flooding of the lower level roof slope, which, in turn, will be more susceptible to wind-driven rain, particularly at the lowest point of the roof towards the eaves, where the volume of rainwater will be at its greatest.
The site exposure, building height, orientation, geometry of the building, number of roof penetrations (i.e. tile vents, soil vent pipes, mechanical extracts and roof windows) and detailing to internal roof junctions, such as valleys, can all impact on how the roof can perform in these circumstances.
Therefore the relevant manufacturers should always be consulted for further guidance.
The best advice I can give is that if you have any concerns about any aspect of roofing work, it is always best to seek advice from the manufacturer as soon as possible, preferably in the design stages. This can help save you time and cost by preventing any potential issues when it comes to the installation.
Contact the Marley Eternit Technical Team on: 01283 722588 or visit: www.marleyeternit.co.uk



