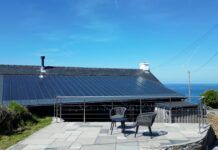
While the outward appearance of roofs may not have changed a great deal, there have been many developments in the last 50 years to improve the quality, performance, and durability of tile and slate pitched roofs, as John Mercer, a technical roofing consultant, writing on behalf of Edilians, explains in this article.
Although in many ways, tile and slate roofs look much the same as they did 50 years ago, there have been many advances.
One of the biggest drivers of domestic dwelling design was the energy shortages in the 1970’s. When energy was cheap and houses were heated primarily using coal fires, houses were naturally draughty to encourage the fire to ‘draw’ up the chimney.
Cold air was free to move around under the floors, within the cavity walls and through the roof space.
Towards the end of the 1970’s, the thickness of loft insulation started to increase, and in the early 1980’s, houses began to be constructed with closed cavities; cavity closures are now routinely installed at the tops of cavity walls and with air bricks.
Unfortunately, this combination of greater insulation and limited cold air movement within the building structure created condensation problems.
Roof spaces were particularly prone to condensation as warm, moist air past through the ceiling into the colder loft space. The use of roofspace ventilation and modern permeable underlays has largely eliminated condensation in the roofspace.
Marked a sea-change
During the 1970’s, two types of underlay were mostly available: BS 747 type 1F and non-British Standard. Perhaps unsurprisingly, the cheaper, non-British Standard type was the most popular, though it tended to rot after a few years.
These underlays, being relatively heavy, would drape naturally between rafters and being bituminous, formed a watertight seal around the nail holes where the tile battens were nailed into the rafters.
The disadvantage of these underlays was that they were vapour impermeable, and so provided no contribution to the ventilation of the roof space.
The introduction of lightweight vapour-permeable underlays in the 1980’s, though already used extensively in Europe, marked a sea-change in the control of roof space condensation, yet, it has to be said that even today, there is still sometimes confusion about how these ‘breathable’ underlays should be installed to control condensation.
In typical English roof construction, the underlay takes a significant proportion of the total wind load on the roof, therefore, the wind load resistance of lightweight breathable underlays must now be determined using a test method described in BS 5534.
Landmark in roofing
In 2014, the publication of the latest version of the British Standard for slating and tiling; BS 5534, was another landmark in roofing. For the first time, as a default and regardless of the calculated wind loading on the roof, the Standard recommends that all single lap roof tiles and all ridge and hip tiles be fixed, with all perimeter tiles being twice fixed.
The Standard introduced higher theoretical wind loads, which means that more, or stronger, fixings are required. This has spurred roof tile manufacturers on to develop faster and easier to use tile clips to help the roofing contractor.
Whilst dry fix systems have been available since the 1970’s, take-up was relatively slow. Eventually, designers and their clients started to understand the benefits of a maintenance-free roof. Dry fix systems, in eliminating the use of mortar at ridge, hip and verges have great advantages for the installer too, such as speed of installation and no concerns that rain or frost will damage freshly laid mortar before it has set.
The requirement for mechanically fixed ridge and hip tiles in the 2014 BS 5534 Standard really drove a huge increase in the use of dry fix systems. Ridge and hip tiles can still be mortar-bedded, but the mortar must be supplemented with mechanical fixings.
Until the publication in 2018 of the BS 8612: British Standard for dry fix ridge, hip and verge systems, the manufacture and use of dry fix systems had been largely unregulated. This Standard deals with the materials dry fix products are made from, by providing the appropriate Standard to test a material to, or, as in the case of plastics, specifying the material properties that should be declared. There are test methods in the Standard covering the various functions of each system, such as rain penetration resistance and wind uplift security.
A tiled pitched roof, combined with the internal ceiling construction, has come to be regarded as a system, with importance attached to underlay performance, condensation control, fixings, and dry fix systems.
To improve the thermal performance of buildings, not only has the thickness of insulation increased, but also there is now more emphasis on the airtightness of buildings. This in turn influences how other parts of a building are constructed.
For example, if a building has a well-sealed ceiling as defined in BS 9250, the roof space can be constructed with less ventilation because less water vapour can escape from the living space into the roof space.
Coming right up-to-date, changes in the supply chain are already happening; one online merchant saw its customer base increase by 55% and revenue increase by 75% in 2019. This trend has continued throughout 2020, helped no doubt by the COVID-19 pandemic.
The outward appearance of roofs may not have changed a great deal, but there have been plenty of developments in the last 50 years to improve the quality, performance, and durability of our tile and slate pitched roofs.



