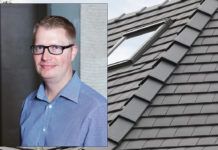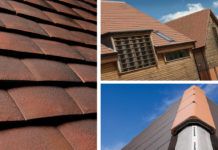
Pitched roofs come in all shapes and sizes. Roof shape helps define the overall feel of a home, with steeply pitched roofs offering a more traditional look versus the more contemporary aesthetic of a low pitch. Simon Button, product manager for roof at Wienerberger discusses the design considerations for a low-pitch roof.
Since the 1960s, a trend for lower pitched roofs has been seen in the housebuilding market, mainly due to this roof style being cheaper and quicker to install. The general rule is the lower the pitch, the less materials required, therefore leading to cost and labour savings.
However, modern pitched roofing trends are being influenced by the fact that homeowners are increasingly likely to invest in their own property rather than spend money moving to a new home. Houses with steeper roof pitches allow for the creation of new living spaces by converting loft areas, whilst extensions added on to homes often require lower pitch roofs. Recent relaxation in planning regulations have led to a surge in domestic extensions being added to properties, so manufacturers have invested in developing low pitch products to provide roofing solutions to this market.
A good range for roof pitches in the UK, with its often wet and windy weather conditions, is roughly anywhere between 30° to 50°. A roof pitch in this range is very successful at providing protection from the elements, effective water drainage, peak thermal performance and good ventilation, helping to create a comfortable environment throughout the changing seasons. However, with projects such as domestic extensions, this pitch angle isn’t always possible when working around existing design features such as the location of first floor windows.
A great alternative to a flat roof, low pitch roofs are designed so that water runs off safely without pooling and finding its way into the building structure. Wienerberger considers a roof with a pitch of less than 22° as a low-pitched roof. The BS 5534 standard traditionally recommended a minimum roof pitch of 20°, but lower pitches are possible if required thanks to new product development.
Manufacturers put their products through rigorous testing ensure they are fit for purpose and to provide a minimum pitch result, which is the minimum angle that a tile can be installed at as part of a watertight roof. For example, Wienerberger’s Sandtoft 20/20 clay plain tile is designed to cope with low pitch installations, with a 15° pitch achievable with a 100mm headlap.
When opting for a low pitch roof design, several important considerations need to be made. At a low pitch, some elements of the roof system are working at the limit of their capabilities, meaning that there is a higher chance of failure under extreme weather conditions. Although individual roof components have been thoroughly tested and perform perfectly well at the given pitch, constructing the roof with the same accuracy as that used under test conditions takes skill. It only takes a small gap or two in the tiling where it passes over a flashing and the risk of water ingress from rainfall or wind driven rain is increased. Wienerberger designs low pitch roofing products with effective interlocking channels that provide watertightness from wind-driven rain.
In terms of effective water drainage, a roof with a gentle slope discharges rainwater at a slower rate than a steeper roof, simply due to gravity. When a roof structure also features long rafters, this can mean that a large amount of water can linger on the surface and find its way into any gaps, damaging underlay and battens over a prolonged period. Therefore, roof tile manufacturers often recommend a limited maximum rafter length. The pitch of a roof should be increased 1° for every half metre distance that the rafter length is over the recommended maximum length.
During rainfall, water runs from one single or double-lapped tile to the course below, with sufficient side lap and pitch to prevent sideways or upwards creeping of water. It is important to pay close attention to the recommended headlap stated on manufacturer’s instructions, as often the lower the pitch, the larger the headlap should be.
As low-pitched roofs are often constructed on building extensions, they may have to deal with water shedding from a larger roof above, sometimes in a point load through a down pipe shoe, or in concentrated loads from valleys or dormer side abutments. Therefore, careful design is important, with such point loads avoided if possible.
Rather than relying on standard roofing construction, which is fine for steeper roofs, with low pitches it is advisable to detail and construct the roof to protect vulnerable areas such as eaves, valleys, abutments, roof window surrounds and other such junctions. These areas need to be considered even more carefully with low pitched structures to make sure that they are contributing to a watertight roofing system.



