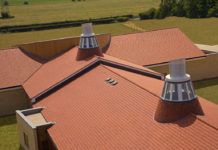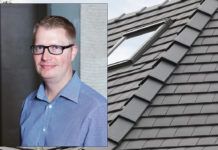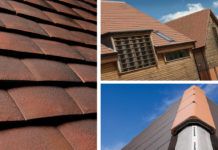 BS 5250: the British Standard Code of practice for control of condensation in buildings advises that:
BS 5250: the British Standard Code of practice for control of condensation in buildings advises that:
“occupants often fail to use buildings in the manner intended, be it by choice, lack of understanding or force of circumstance, (therefore) designers are advised to err on the side of caution and adopt robust fail-safe solutions”.
Rates of humidity in a building may change over time as uses or occupancy levels change. These factors are often overlooked, but they are important and should be considered very carefully by every designer and builder. All too often, usually in an effort to save costs, the roof system is constructed to the bare minimum of compliance.
There are two problems here: firstly, building construction is not an exact science, therefore what may work in theory may not be achieved in practice. Secondly, and very importantly, the occupants of buildings rarely do what is expected, meaning that the occupant’s lifestyle may ?overload’ the ventilation systems.
What is an average family?
The average family produces about 20 pints of moisture every day through breathing, cooking and washing. The problem is though, how can we know just what an average family is? For example, a family with young children will generate far more moisture than say, a couple who are out of the house all day. If the occupants dry clothes on radiators, run the central heating high to keep the house warm and keep windows closed to preserve heat, then a lot of moisture is potentially being held in the indoor atmosphere.
This moisture must be dealt with – usually by ventilating it out of the building – before it is allowed to deposit condensation on cold surfaces. Older houses had plenty of natural ventilation, such as chimneys and poorly fitting doors and windows that provided plenty of air changes to prevent condensation. However, as we build our homes to be more energy-efficient, the amount of ventilation is reduced to improve thermal performance, therefore the risk of condensation increases.
The natural stack – or chimney effect – in a building causes the warm, moisture-laden air to rise and ultimately end up in the roofspace. In older buildings, or those with ?normal’ (i.e. not well-sealed) ceilings, the way to ventilate the roof space is well documented and understood. The amount and type of roofspace ventilation can be reduced if a well-sealed ceiling is installed because this, in theory, greatly reduces the amount of moisture-laden air that can reach the roof space.
Take Table H1 in BS 5250 as an example; this provides the minimum recommended low-level ventilation openings for a cold roof construction. For a construction with a well-sealed ceiling, it recommends a 3mm ventilation gap at eaves, or, a 5mm ventilation gap at ridge.
However, in the real (roofing) world this simply doesn’t work, as 3mm is a bit precise and there are not many, if any, products available on the market that provide a 3mm ventilation gap at eaves, and to have ridge ventilation without eaves ventilation goes against the basic theory of how ventilation works; i.e. as air passes over the ridge it draws air into the eaves, known as the Venturi effect. The risk here is that without eaves ventilation, and without an effective barrier to moisture penetration through the ceiling, rather than drawing fresh air in from outside, the ridge ventilation will draw warm, moisture-laden air out of the living spaces, which will then cond




