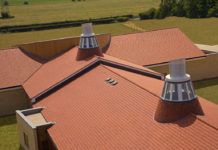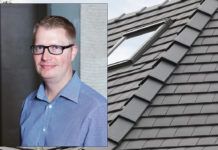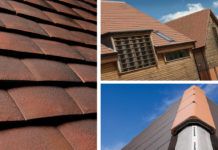
It is that time of year again when roof tile manufacturers’ technical departments receive enquiries about condensation in loft spaces, normally showing as droplets on the underlay, but in more extreme cases, as water staining on the ceiling which can often be mistaken for a roof leak.
Let us first, though, remind ourselves what the role of underlay in standard UK pitched roof construction is. Underlay is a subject that I have tackled on previous occasions, but it is worth pulling together the different aspects of roof design concerning the underlay.
Firstly, the underlay plays a significant part in resisting the windload on the roof. With this in mind, underlay manufacturers provide guidance on the suitability of their products for any given location.
Secondly, the underlay must provide a waterproof layer below the roof tiles or slates. This is important in ensuring that any water that gets into the batten cavity can drain safely away to the gutters.
Thirdly, underlay is an important component in the overall building design with regard to the control of excessive condensation within a roof structure; this is what I will focus on in this article.
We tend to get condensation in loft spaces at this time of year because there can be a ‘perfect storm’ of conditions; i.e a warm house, with the occupants doing all the normal tasks such as cooking, washing etc; it’s cold outside with little or no wind. This can cause the underlay to ‘steam up’ in the same way that windows do under the same conditions. So why does it happen? The simple answer is that warm air can hold more water vapour than cold air. As an example, if the air in the living space of a dwelling is 20ºC, it can hold 20 grams of water per cubic metre of air. If that same air is able to pass through the ceiling into the roofspace to the other side of the insulation and then cools down to 10ºC, it can only hold 8 grams of water per cubic metre.
So of course, this means that 12 grams of water per cubic metre is ‘dumped’ somewhere – usually on the coldest surfaces, the underlay being a typical cold surface.
Temporary overload
Sometimes it can be a temporary overload of condensation appearing on the underlay, which dissipates within a few days. If it disappears without causing staining or dripping onto the insulation ceiling, or timberwork etc., then there is no harm done. This often happens with newly constructed buildings where the building fabric is drying out as it sheds the water present from the construction processes. In more extreme cases, however, or where it happens persistently and runs the risk of causing damage to the building fabric, then action may be necessary.
Minimising air leakage
In modern building design, we control the risk of condensation build-up in the roofspace by firstly preventing as much water vapour from reaching the loft space as possible by installing effective air and vapour barriers. It is fair to say that it is difficult, perhaps impossible, to construct a totally air-tight ceiling, so British Standard BS 9250 gives guidance on minimising air leakage through junctions and penetrations such as light fittings, loft hatches etc. to create a ‘well sealed’ ceiling. This is all fine for new buildings or where the ceiling is replaced as part of a renovation project, but it may not be so practical for an existing ceiling.
Breathable: a misleading term
Secondly, we control the build-up of condensation by the removing water vapour that is in the roofspace before it has chance to build up to harmful levels. We do this through a combination of passive ventilation and the underlay itself. Most underlays available on the UK market are considered to be ‘breathable’, though this is a slightly misleading term. Some underlays are ‘vapour permeable’ and others are air and vapour permeable. BS 5250 sets out the minimum requirements for roofspace ventilation, though it is important that designers and installers consult the underlay manufacturer for installation information on their particular product. The levels of roof space ventilation – if ventilation is actually required – will vary according to the underlay type and the design of the building, particularly with regard to the ceiling design. We can achieve greater energy efficiency and reduce the risk of condensation by preventing air leakage through the ceiling, but where this is not practical we must rely on the underlay and / or ventilation to remove the water vapour from the roofspace.
In summary
- Make sure you obtain the appropriate installation instructions for the particular underlay you use; not all ‘breathable’ underlays are the same.
- Strive, through design and good workmanship, to limit the amount of air and water vapour reaching the roof space from the living space.
- An efficient air and vapour barrier within a ceiling construction not only helps prevent condensation but also contributes to the building’s overall energy efficiency.



