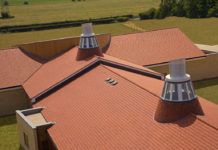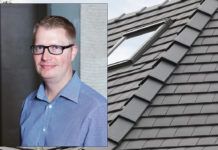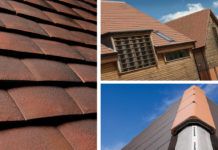

One of the more frequent questions asked of the Wienerberger Roof Technical Department is ‘how do I install my traditional roof in accordance with BS 5534?’, with clients often also asking about Keymer roofs as well as the bespoke work our heritage department carries out. The issue – in a nutshell – is that the BS 5534 (the British Standard Code of Practice for Slating and Tiling for Pitched Roofs and Vertical Cladding) doesn’t always provide full guidance for the installation of more traditional products and their required fixings.
For example, BS 5534 does acknowledge the use of hydrated and hydraulic lime when using mortars for heritage work, but it does not address the difficulties of mechanically fixing components or achieving roofspace ventilation in accordance with the Standard. And so many of our customers often require direction on how to use these fixing components in the most effective way.
Finding a more innovative approach
Nigel Dyer, head of Wienerberger Roof’s Heritage Department, and I will often liaise on finding the best way to mechanically fix a particular heritage product to comply with BS 5534. Generally, the heritage products we are producing are exact copies of what was on a roof previously; possibly a material that has been there for 100 years or more. We normally find that many of these old, traditional roof tile designs were not mechanically fixed at all, and generally relied on their weight, interlocking design or simply mortar to keep them in place.
Sometimes though, depending upon the design of the particular tile or ridge, it may be impossible to apply the BS 5534 wind loading calculation methods to the particular design. Even if it is possible to determine a theoretical wind maximum loading on a product, it may be difficult – if not impossible – to find a practical way to adequately mechanically fix the product to resist the design wind load. And, as often is the case, it may not even be desirable to use mechanical fixings; particularly if they would be visible on the finished roof or would have an impact on the method of installation or aesthetic of the product.
It has to be said, however, that it is rare for our Heritage team not to be able to find an adequate method of fixing. Even if the exact theoretical wind load cannot be determined by calculation, very strong fixings can usually be developed using physical testing methods; for example, mechanical pull-up tests.
The illustrations left and below show an innovative way of securing some special ‘Barley Twist’ hip ridges on a recent church re-roof project.

When to look for an alternative
So, what happens if a wind load figure cannot be determined or if a mechanical fixing method cannot be found? Well, firstly it has to be remembered that the product being copied has been in place for many, many years – often over 100 years without problems. The very fact that the roof has withstood the test of time proves that the particular products are capable of being robustly installed, even if the installation method does not conform to modern installation requirements.
Another example of traditional roofing systems where it may not always be desirable to follow BS 5534, is with the Keymer range of products. Keymer clay plain tiles – whether they are the traditional handmade, Shire or Goxhill ranges – can be mechanically fixed in accordance with BS 5534 wind load resistance requirements, because they are standard-size plain tiles with two nail holes. But what about ridge and hip tiles? It is very unlikely that a client would want to see their Keymer ridge and hip tiles installed with a dry ridge system, so the only option is a traditionally mortar-bedded ridge or hip line. Wienerberger provides a mechanical fixing system for use with these products, but, in some circumstances – particularly where an authentic traditional appearance is required – mechanical fixed ridge and hip tiles may not be appropriate, particularly if the fixings are at all visible.
With this in mind, it’s important to remember that BS 5534 is a Code of Practice; in other words, it is there as a means to design and install to best practice, but it does not mean that it is the only way. The roofer may choose to simply mortar-bed the ridge and hip tiles in the traditional way. This is acceptable, provided that everyone in the design and build process is happy for this to happen; i.e. the architect, builder, roofer, local Building Control, client and insurer. This is particularly important in domestic new-build homes where there will be third-party insurance covering the first years of the building’s life; for example the NHBC ten-year Buildmark home warranty scheme.

Roofspace ventilation
Roofspace ventilation is another topic that can create challenges when installing a traditional or heritage roof. Regardless of how traditional a building design is, it will almost certainly be insulated to current standards, therefore adequate roofspace ventilation is essential. As with mechanical fixings, visible ventilators and continuous dry fix systems won’t be appropriate, so air paths into the roofspace need to be as discrete as possible. At eaves or low level, depending upon the arrangement, it is often possible to provide ventilation that is completely hidden under the tiling, such as over-fascia, soffit or rafter ventilators, as they are completely independent of the tiling. For high-level ventilation, ridge tiles with some form of openings in them have always been commonplace, even in the oldest traditional roofs, so it is usually quite acceptable to have clay ventilating ridge tiles.
Top tips:
It’s apparent that BS 5534 can, in some cases, complicate the installation process – not least when it comes to heritage work. As such, we’ve compiled the below considerations to help architects and roofers alike to create a more bespoke solution to fixing in a safe, yet aesthetically pleasing way.
– Where at all possible and if appropriate, provision should be made in all heritage products to enable mechanical fixing to current standards.
– Where using exact replicas of old roof tiles and fittings, it is worth taking into consideration how well the roof performed previously if there’s the possibility the new fixing techniques could be out of keeping or impractical.
– Deviations from BS 5534 recommendations can be possible if agreed between all parties involved in the design, construction and running of a building
– Ensure there is adequate control of roof space condensation, particularly where the insulation of the building is installed to current standards.



