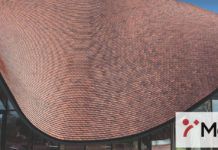

We’ve noticed that fibre cement slates are becoming increasingly popular across a wide range of projects from new build homes, schools and health care settings, to refurbishment work. As the demand for an affordable slate aesthetic continues to grow, our technical team is receiving an increasing amount of calls about using fibre cement slates – from their use in conservation areas, through to specific fixing details. In this month’s column I’m answering some of the most frequently asked technical questions from roofing contractors.
1. For the alternate courses, why do you recommend using slate-and-a-half width slates formed from double width slates?
Slate-and-a-half width slates should be used to maintain a broken bond pattern and to ensure that fibre cement slates can be appropriately secured using the correct minimum fixing requirement of two nails and one copper disc rivet. This fixing can be difficult to achieve where smaller, half width slates are used to maintain a broken bond. Slate-and-a-half slates should be cut from double format slates and secured using three nails and two rivets where possible. Raking cut double slates should also be used in every course into hips and valleys to avoid small cuts and again, secured using three nails and two rivets.
2. Do I need to get a fixing specification for fibre cement slates?
Fibre cement slates have a standard fixing requirement, whereby all slates should be at least twice nailed using 30mm x 2.65mm jagged copper nails and restrained at the bottom edge with a copper disc rivet (19mm x 2mm stem, 19mm dia. x 0.5mm thick base). When fixed correctly, using the standard fixing method, the maximum wind suction loadings for fibre cement slates are as follows (see below):

With this information in mind, it may not be necessary to have a fixing specification completed for fibre cement slates and provided the values (see table) are not exceeded for the site and building in question, the slates can be considered suitable for use. A qualified structural engineer will normally be involved as part of the project design team and should be able to confirm the wind suction loadings acting on individual buildings.
3. How do I use a dry ridge system with fibre cement slates?
Marley Eternit offers three dry ridge solutions compatible for use with fibre cement slates, including Fibre Cement Duo Pitched Ridges, the Universal RidgeFast System and Ventilated Dry Ridge System. The suitability of each system will be subject to the building design criteria, particularly the roof pitch. The fixing requirement for each system varies significantly and in all cases, the appropriate Marley Eternit fixing guidelines and technical publications should be followed.
4. Can I use fibre cement slates in a conservation area?
Although local authorities specify the use of traditional materials for new or re-roofing projects in conservation areas, many now accept fibre cement slate as a sustainable alternative to natural slate because it replicates the slate aesthetic so effectively at a reduced cost. Our fibre cement slates have been specified for schools and residential buildings in conservation areas. If you need support or further information to assist with planning, our technical team can help.
One example is the redevelopment of the former Bleaklow Mill in Hawkshaw into 24 luxury apartments. The fact the site is set in a green belt conservation area meant local planners specified natural slate but Cambrian Homes had concerns due to the site’s exposed location. We worked with the house-builder to demonstrate the effectiveness of fibre cement slates to meet their fixings needs and blend with the natural landscape. The planners changed their mind about insisting on natural slate and our Rivendale fibre cement slates were specified for the project.
5. How much lighter are fibre cement slates than natural slate?
Fibre cement slates are approximately between 20.4kg/m² to 21.3kg/m² depending on the slate size and installed headlap. Natural slate can vary anywhere up to between 28kg/m² to 42kg/m², again depending on size and installed headlap. Unlike fibre cement slate, which has a nominal slate thickness of 4mm, natural slates are supplied in varying thickness which will also affect the weight. The weights provided above typically compare 600mm x 300mm & 500mm x 250mm slate sizes; however smaller format natural slates can weigh significantly more.
6. When using fibre cement slates for vertical slating, do I still need to use an underlay?
For vertical cladding / slating the requirement for an underlay – and also what type of underlay – will depend on design related factors which can include but are not limited to; the type of wall construction (masonry or framed) and the location of the insulation. BS 5250 ‘Code of practice for control of condensation in buildings’ provides further guidance on the relevant design considerations. BS 5534 confirms that a suitable underlay can be used to provide secondary weather resistance and vapour permeability where required.
7. Is there a difference between using the Vertigo system and just using fibre cement slates vertically?
Yes.The Vertigo system follows rainscreen cladding principles and is rear ventilated. It can be fixed to battens over supporting counter-battens, or installed directly onto vertical timbers using specialist adjustable brackets if required for walls with external insulation. Similarly, Vertigo can be laid in a number of configurations to achieve various visual effects. We would recommend Vertigo for large areas of vertical cladding, such as complete elevations to buildings. By contrast, vertical slating is typically installed using normal roofing principles with timber battens set at the appropriate gauge, secured to counter-battens over underlay. This type of installation is better suited to smaller sections of vertical slating, such as to the sides and faces of small dormers for example. However, there are projects which have successfully used vertical slating for a much greater surface area.



